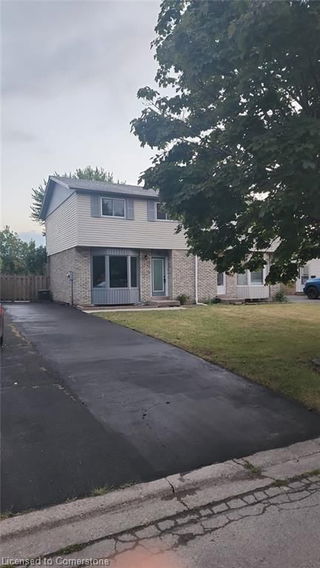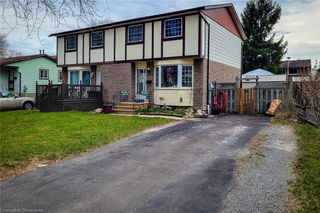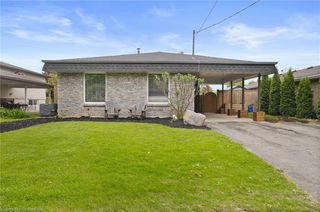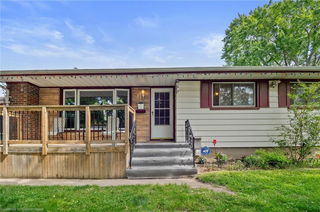Saturday Open House 1-3pm. Nicely updated 4-level backsplit with carport offering modern style, functional space, and flexible living options. Tucked away on a quiet street in a great north-end neighbourhood. The heart of the home is the fabulous new white & bright kitchen in 2024, featuring quartz countertops, a deep double undermount sink, sleek stainless steel appliances, pot lighting, and a striking turquoise tile backsplash for a splash of colour and character. White shaker cabinetry, soft-close drawers, and an extra pantry with slide-outs provide ample storage. Appliances include GE Profile fridge, Samsung stove, and Bosch dishwasher. Original hardwood flows through the living/dining rooms and bedrooms, adding timeless charm. The upper-level bedrooms are bright and inviting, including a spacious primary and cheerful kids rooms. Two updated bathrooms add appeal: a stylish 4-piece with soaker tub/shower combo and a large 3-piece bath on the first lower level, both finished with quality materials. The first lower level also includes a family room with large windows overlooking the backyard, an electric fireplace set into a modern tiled accent wall (mounted TV included), an office area, and the 3-piece bath noted above. A separate side entrance here makes an in-law suite possible. The lowest level features a bright laundry room with upper cabinets, deep sink, washer and dryer, a 4th bedroom, and an additional office or hobby room (shown as a bedroom however no window). Other updates include: central air (2012), furnace (2013), roof ( estimated at about 12 yrs old), updated vinyl windows, 100 amp breaker panel, updated soffits, fascia, and eaves. Great sized backyard with gazebo and plenty of room for a pool. Two garden sheds, including a 16 x 10 shed with concrete floor new in 2022. This home offers great living space, thoughtful updates, and incredible versatility in a family-friendly location. A true gem at a great price - don't miss it!







